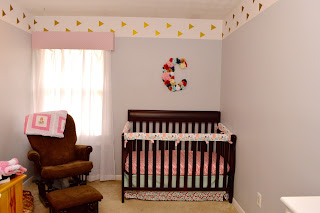Kitchen REVEAL!
VOILA!!!!! Here it is! The big reveal! It took 2 LONG months to get to the "end". We still have a couple of things to go, but I'm calling it done for now.
 |
| This is an actual before picture. Notice the Stuff on the top of the cabinets. They were always greasy and just gross. Plus they made it look cluttered. |
IKEA Bodbyn in Gray
All of the doors and drawers have soft close hinges installed. YAY silence!
We have the same appliances. They are white and work fine. No need to replace.
I did get a new menu board!
 |
We used the same over the stove fan. Scott cut the front off, and moved the buttons from the front to underneath and then covered it with a cover panel and drawer front.
To make our kitchen a little more custom, Scott outset the cabinets over the stove and the sink by a couple of inches to give it a little more dynamic. It adds so much to it and I'm glad we did it. I also, bought some Rustoleum frost spray paint and painted the glass instead of using contact paper. I don't have enough "pretty things" to display nor do I want to use up space just for that.

Sink: IKEA Domsjo Single bowl. It is AMAZING. Before, we had a double bowl and nothing fit in it! Plus, who does actual dishes anymore? Our sink fits a cookie sheet flat! So really, even though it is a smaller width in inches, it is bigger than what we had. Plus, it gives us a couple more inches of counter space on the left.
The Faucet we got at Lowe's on clearance. Love a good buy!
Countertops: My husband MADE THEM! We went with Formica Calacatta Marble Premium etched laminate. Can't tell huh? We found a distributer in the town over from us where you can buy the laminate by the sheet. Scott then BUILT the wood base and glued it all together. We ordered FREE samples on Formica and WilsonArts website and tried to destroy them. Knifes, hot pans, hammers, stains. The etched finish handled all of them!
Under cabinet lights: CUSTOM. Scott routed out channels on the cabinets and bought a housing unit and the LED lights. The lights we wanted were so expensive and we didn't like how they hung down. This way they are up and unseen. Under cabinet lights are a MUST!! No more shadows and dark countertops.
Backsplash: Allen and Roth 4 x 12 white ceramic tiles
Originally we wanted Calacatta (or Carrara) marble tiles in a houndstooth design. But after looking at the price $14/sqft vs $4/sqft we knew what we wanted and needed to do. Plus, who knows if that would go out of style? NO REGRETS! We LOVE the bright white tiles. Again my husband hung, and grouted it.
I got these print off of Etsy. I wanted some new decorations and these were perfect. The "kitchen" is from Hobby Lobby.
We had 3 inches of space on either side of the sink cabinet. Instead of just putting cover panels on them, we bought some 3 inch door casing to give it some design and installed two pull out spice drawers from Rev-A-Shelf. SO amazing. I have so many spices and didn't want to take up cabinet space. So these are perfect. NO idea what to put in the other one though!
I do wish Lowe's did a better job at color matching the gray paint for the drawer fronts though.


My must have for my kitchen. This corner cabinet pull out. SO AMAZING! I don't have to go hunting for things in the very back corner, it just rotates and pulls out! I even have space under those two shelves for more things.
Floor: Sonoma Mountain 4mm vinyl planks. We wanted laminate, but with our floor already having 2 subfloors on it, we didn't have room to add so much height since our kitchen and living room are connected and the living room has carpet. For the color, I knew I didn't want such a cherry color, and although I LOVED the dark wood, I knew with our small kitchen and a DOG it would not work. It was so easy to click together. Again, my husband did it.
What do you all think?? BTW, my husband is AMAZING!! All of this while going to school and having a AC sprain. He would go to school before we woke up, come back around 4 and get to work on the kitchen until late at night. He did EVERYTHING! (I helped some)
Next Post: The CONS of the kitchen and what we would change also the answer to why there is a missing piece in our drawers!
















Amazing! I LOVE the lights set into the cabinets!
ReplyDeleteThis is AMAZING!!!! Come make mine, k thanks :) xo
ReplyDeleteDid your corner cabinet come with a grey filler piece or did you have to cut a cover panel piece and add it? We just put ours in and there's a big white stripe between the door and the door on the cabinet next to it. Thanks!
ReplyDeleteWe had to make them out of either a door we got in the clearance section or pieces of the cover panel. Kind of lame! We put it together and we were so confused about it. When we went back to ikea we looked at all the kitchens and I could only find 1 that had that same corner and figured that's what they did. Not sure why they wouldn't explain that or include a small piece for it. Good luck!
DeleteBeautiful kitchen! thanks for sharing.
ReplyDeleteRenovating Kitchen Cabinets
Kitchen Remodel Planner
Bathroom Remodel
Flooring Installation