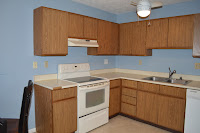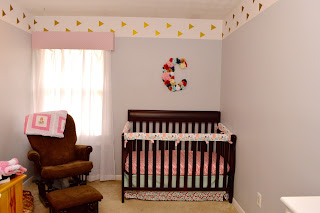Kitchen Remodel timeline

It all started in Spring of 2014. We have never really liked our kitchen. The cabinets were small and I HATED the extra room on top. Stuff just got stored up there and would get greasy!! I decided I wanted to do a kitchen remodel.
HAHA. In my dreams. We took a
trip up to IKEA and noticed how
cheap they really were! And that's
what started the planning.

 We used the IKEA kitchen planner online so when we went we already knew what we needed! Originally we wanted white cabinets because we thought our kitchen was too small for darker. AKA the gray that I LOVED!
We used the IKEA kitchen planner online so when we went we already knew what we needed! Originally we wanted white cabinets because we thought our kitchen was too small for darker. AKA the gray that I LOVED!*Our original cabinets were particle board, counter tops laminate, floor vinyl*
After we got our tax return, that is when we planned out visit to IKEA. We were there for 5 hours, while Scott put the finishing touches on the plan AND we decided to go with the Bodbyn Gray cabinets! I walked around with the boys. There was LOTS of walking, playing, and Netflix! It was a LONG day!

Here it is!! All (minus 7 pieces) in our car, WITH a double stroller.
We waited until mid June to start (that's 4 months of a "kitchen" sitting in our toy room). We got the cabinets down fast and sold! Unfortunately, Scott crashed on his bike THE NEXT DAY!! He got a grade 1 AC sprain in his shoulder. Notice the sling in the second picture. Poor guy. I helped out as much as a could. But there was NOT stopping!

Scott laying our new floor



This little boy LOVED crawling around in the open cabinets! There was NO stopping him.

This was my sink for those LONG months of no sink in the kitchen. Oh, it was so annoying and frustrating. What we would would be a week or two turned into 4 weeks!
We had 3 inches of extra space on either side of the sink cabinet. We went else where to fill them in! Thank you REV A SHELF!
Counter top finished ------->
We added in 6 extra inches to the
right of the stove and 3 inches to
the left of the sink so I could have
more working space

 Now I get a sink and our kitchen is functional!
Now I get a sink and our kitchen is functional!Last BIG project. Backsplash!
Not the Carra Marble we wanted, but this fit the bill and was PERFECT! Jackson was a great helper in taking the blue X's out!
Up NEXT the kitchen REVEAL!!!












darn you!!! I wanted to see it done!!!
ReplyDelete